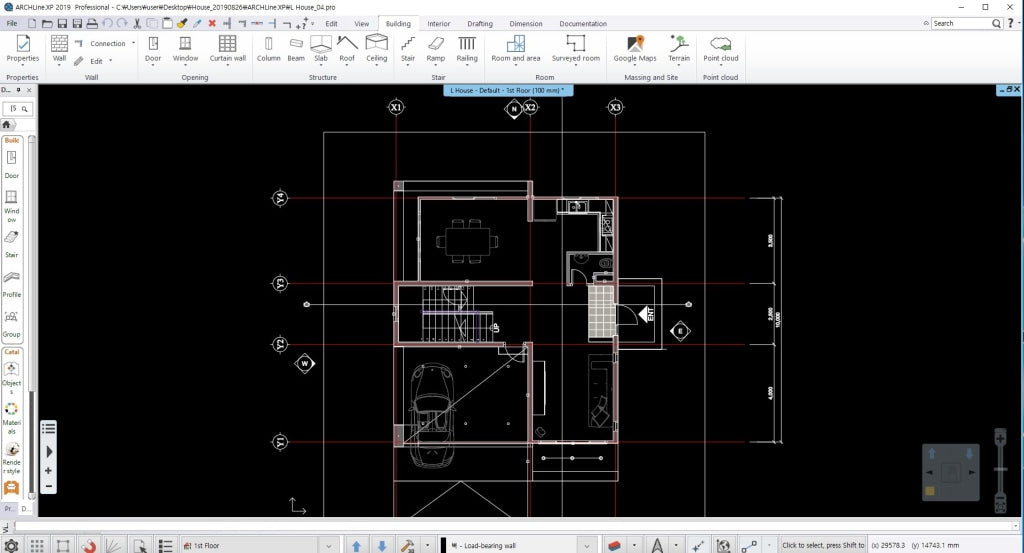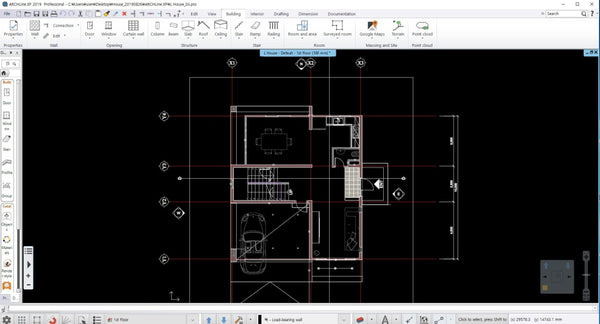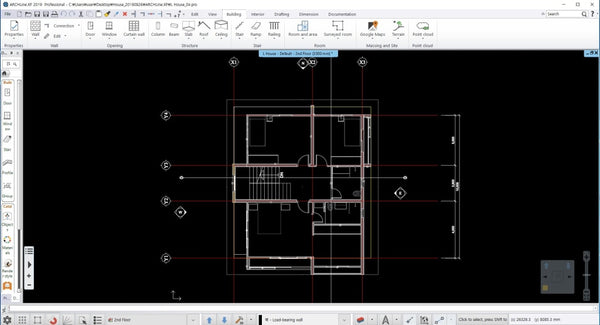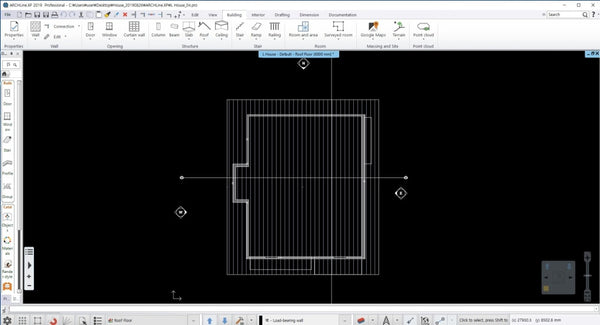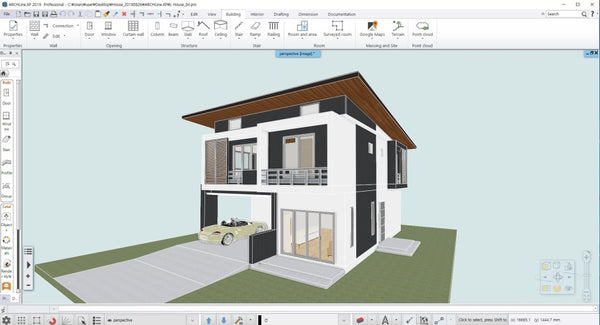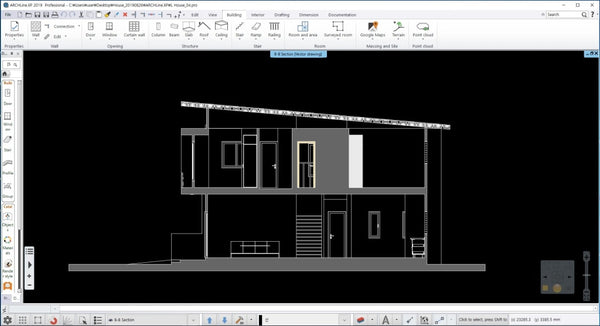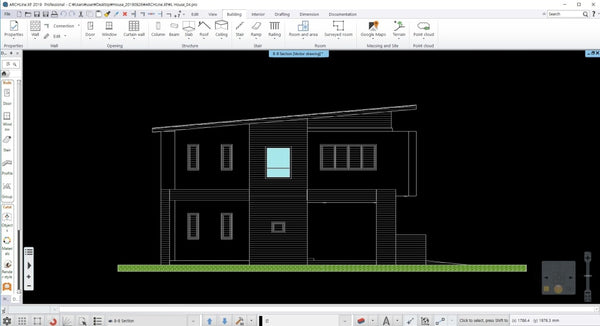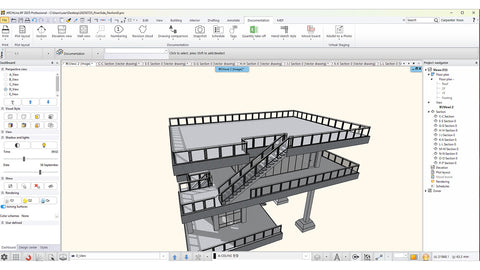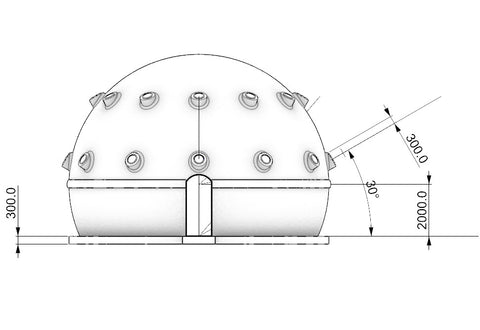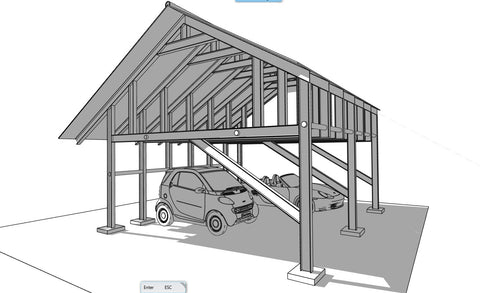carpenter
H hose BIM Plan- DWG file and Pro file
Regular price
$1.00
File Information
File name:Caprenter_H house
Updated: 26 August 2019
Original File format: ARCHline.XP 2019
Eported File Format: dwg, Pro
Copyright: CarpenterA
Download file size
Compressed zip file: 39.5 MB
Pro file: 32 MB
dwg: 16.5 MB
License Usage Guide
A guide to copyright and license usage.
This digital product is available for immediate download once the buyer pays the price. If you can not download normally, you can download it as a separate email request. The email address to request for download is CarpenterYoon@gmail.com.

